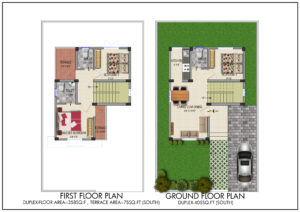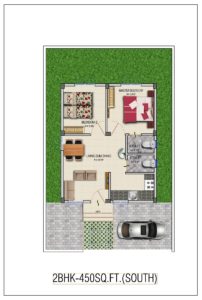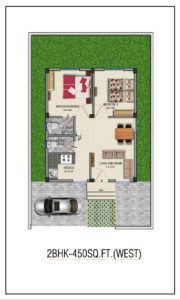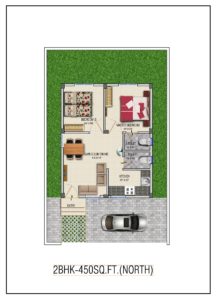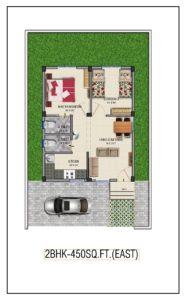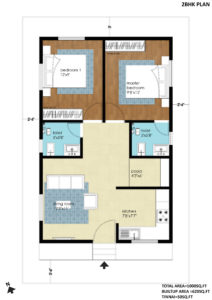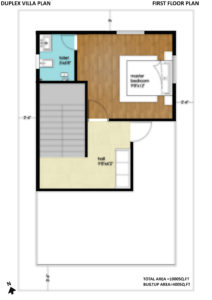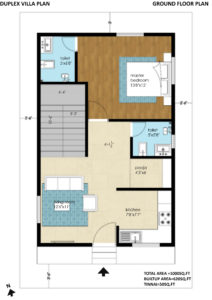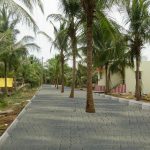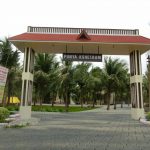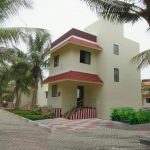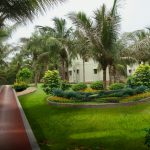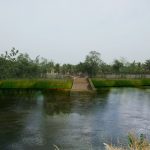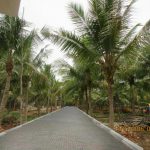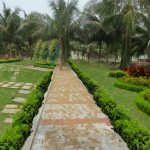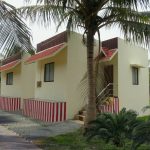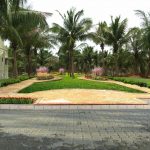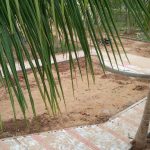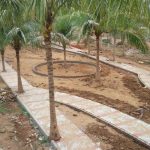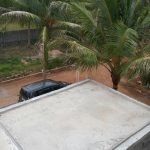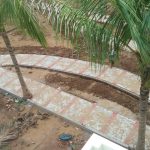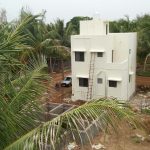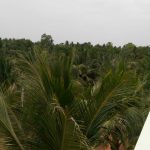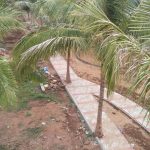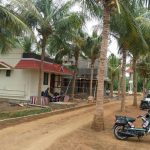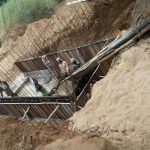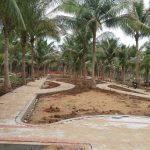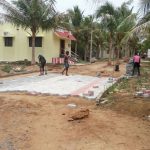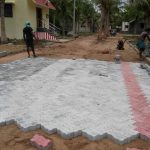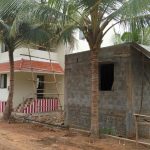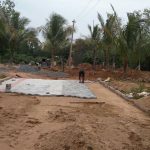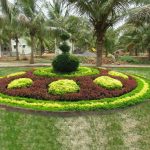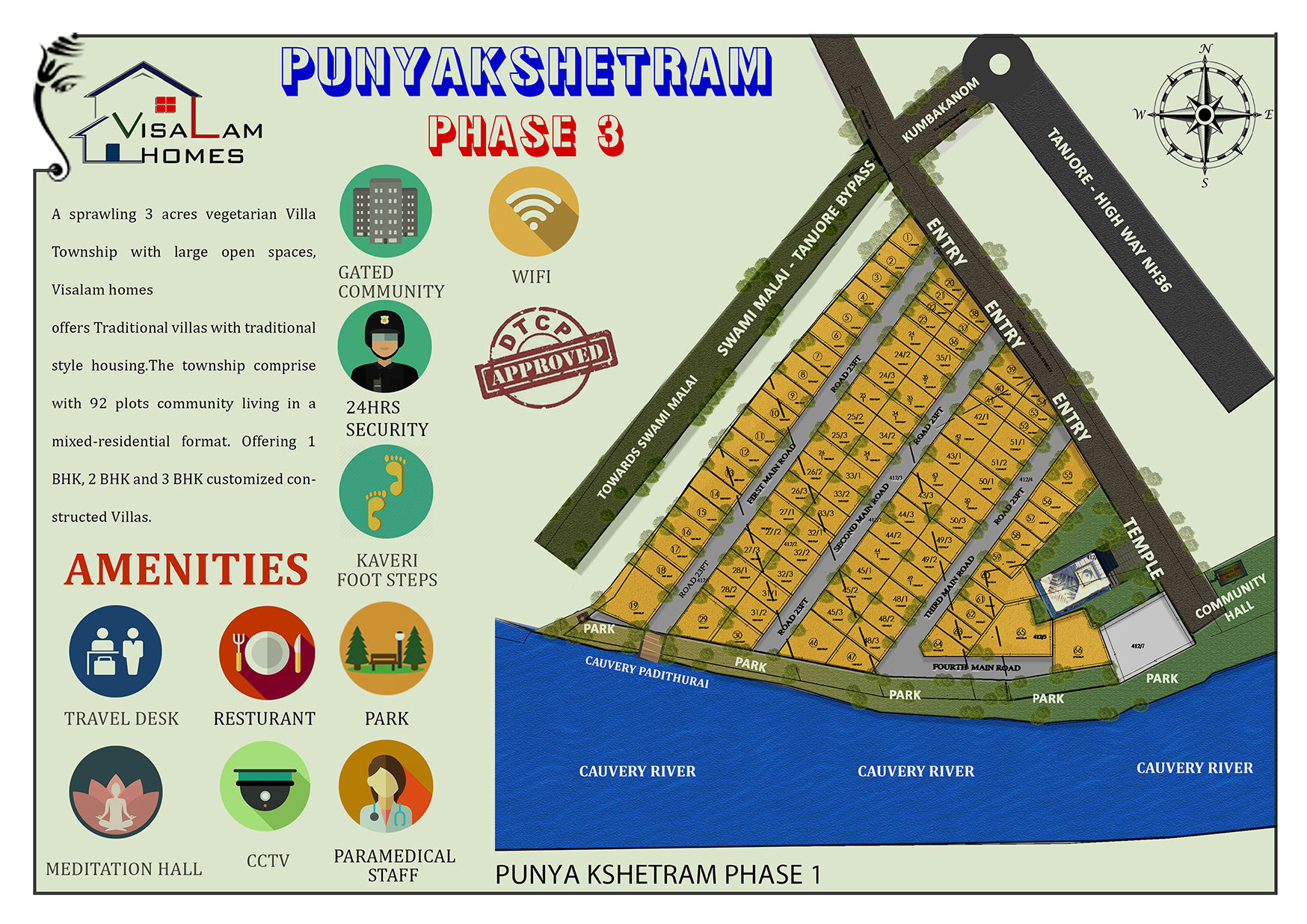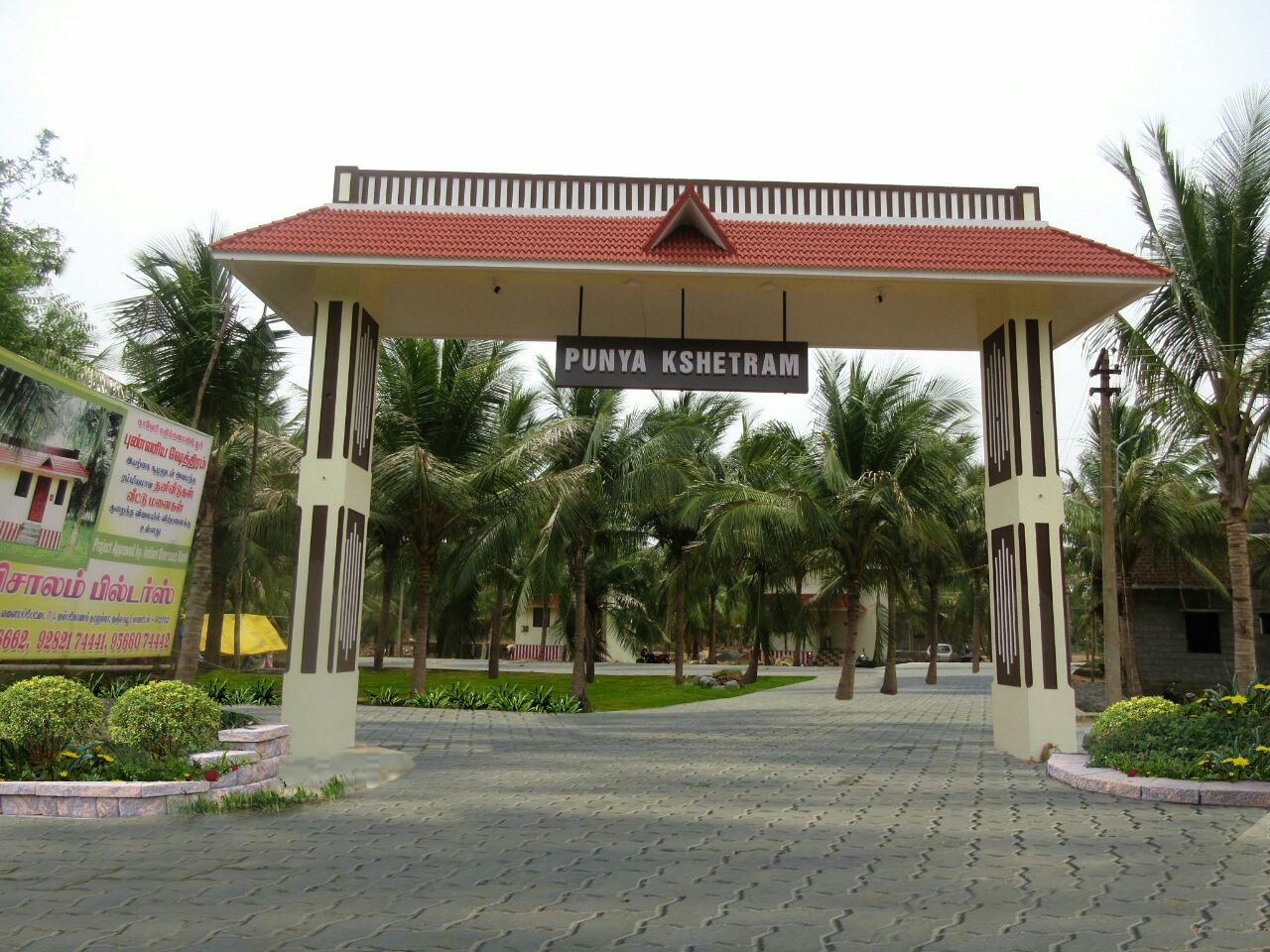
Project info:
Location
Nature of Project:
Model:
DESCRIPTION
| – Located at Bank of Cauvery | – Adjoining Kumbakonam & Swamimalai |
| – Abundant Greenery & Landscape | – Surrounded by Heritage & Historical Temples |
| – Close to Kumbakonam ByePass road | – Vastu friendly villa and plots at affordable price. |
Project Details
| – Project Land Extent : 10 Acres | – Total Plots : 242 |
- Land Extent – 600sft – Villa 360sft – 1 Bhk
- Land Extent – 1000 – Villa 500sft, 600 sq.ft, 650 sq.ft 2BHK
- Land Extent – 1215 sq.ft – Villa 500 sq.ft, 600 sq.ft 2bhk, 750 sq.ft , 850 sq.ft, 950 sq.ft – 3BHK (Duplex)
Address: Punya Kshetram
Bharathi Nagar, Mangudi Village,
Valayapettai Post, Kumbakonam Taluk,
Thanjavur District – 612702.
| SPECIFICATIONS | |
|---|---|
| STRUCTURE | FRAME: The villa shall be constructed of R.C.C. frame structure comprising of footings, columns, beams and slabs of M20 grade concrete. |
| EXTERNAL WALLS: The external walls shall be of laterite / cement block masonry with Single coat, textured plaster with weather proof . | |
| INTERNAL WALLS: The internal walls shall be of brick / laterite masonry. | |
| FLOORING | Flooring shall be vitrified tiles 2” x 2” size. Open terraces shall have non-slip tiles. |
| PAINTING | Providing and painting two coats of Emulsion paint over two coats of putty over one coat of wall primer for Ceiling Area and Internal Walls. |
| Providing and Painting (Asian Ace) over one coat of primer for External Wall. | |
| Providing and painting two coats of Melamine Finish over one coat of putty for Doors and Windows. | |
| TOILETS | The toilet flooring shall be of non-skid ceramic tiles and the walls will have contemporary tiling systems. Concealed plumbing with premium quality tap fittings (Parryware / Equivalent brand) shall be provided along with Premium quality sanitary ware (Parryware / Equivalent brand). |
| DOORS | The Main door Shall be made of Teak, All the rooms shall have high quality, pre-moulded doors of modern design and shall have mortise locks. Fittings such as handles, tower bolts and hinges will be of stainless steel or composites. |
| WINDOWS | Two or Three track aluminium powder coated sliding doors |
| STAIRCASE | The internal staircase shall be provided with Stainless Steel Railing. |
| ELECTRICALS | The villa shall have 3 phase power supply. Concealed conduits shall be provided having multi-strand, fire resistant, double insulated wiring from Havells / Equivalent brand. Adequate number of light points, fan points, power points, switches and sockets of premium quality (Havells / Equivalent brand) shall be provided in each room. Wiring for installing an inverter system for uninterrupted power supply shall be provided. Provisions for air-conditioners and televisions shall be made in each room. |
| WATER SUPPLY | There will be an Borewell for each villa and Water Supply to the villa from the Over Head Tank. |
| SEWERAGE | There will be an Septic Tank for each villa. |
| CAR PORCH & PATHWAY: | The paving shall be with durable interlocking concrete paver blocks.(Optional) |
Amenities
Club house
Walking track
Kids Play Area
Park
Dyana Mandapam
Vegetarian Restaurent
Padithurai(Cauvery steps)
Gated Community
Groceries Shop
Para-Medical Staff with Ambulance and
shuttle service to nearby towns and market..
Life time maintenance by Visalam Homes.
WIFI CITY- Township is developed with provision of WIFI system.
Only Vegetarian community.
Agraharam Type Villa’s.
Location Map
Map Link : https://goo.gl/maps/cx45KKGYnkn
- Alangudi – 22 kms
- Suriyanar Koil – 17 kms
- Thirunageshwaram – 12 kms
- Kumbakonam Railway Station – 5 kms
- Swamimalai & Thiruvalanchuchi – 1 km
- Thirumanamcheri – 32 kms & Tanjavur – 37 kms.
Virtual Tour
AACHARYA SENIOR HOME
The Agraharam “Punyakshetram” completed project of around 12 acres with more than 200 houses is located along the banks of the Kavery River. To this Peaceful Agraharam, we have added a new beauty called “AACHARYA Senior Home,” a holistic senior living facility for all of our retired parents.
We cater to the needs of seniors through a community focused on creating an elder-centric ecosystem with traditional living environments, bringing back memories of staying in Agraharam. Senior Living homes are designed to have all of the comforts of a regular home with additional functionality and detailing to suit your needs.
Visalam Homes is an exceptionally ethical company that built its foundation on the key belief that customer satisfaction is the primary measure of success
Facilities & Services for Better Living
❖ 24x 7 Resident Maintenance Staff
❖ Health Conscious Vegetarian Food &
❖ Dining with Cardio/ Diabetic Food Option
❖ Housekeeping & Cleaning
❖ Round the Clock Security
❖ Resident Facility Manager
❖ Concierge Services
❖ Travel & Transport Assistance
❖ Musical, Cultural Programmes
❖ Movie Screenings
❖ Physiotherapeutic Gymnasium
❖ Indoor Games & Recreation
❖ Yoga & Meditation
Health Care Taken Care
❖ Clinic & Pharmacy Access
❖ Resident Nurses
❖ Physiotherapist on Call
❖ Visiting Doctors & Doctor on Call
❖ Ambulance on Call
❖ Care Givers (Based on Requirement)
❖ Care Assistants (Based on Requirement)
❖ Yoga & Meditation
❖ Medical Records Maintenance
Gallery
Plot Layout
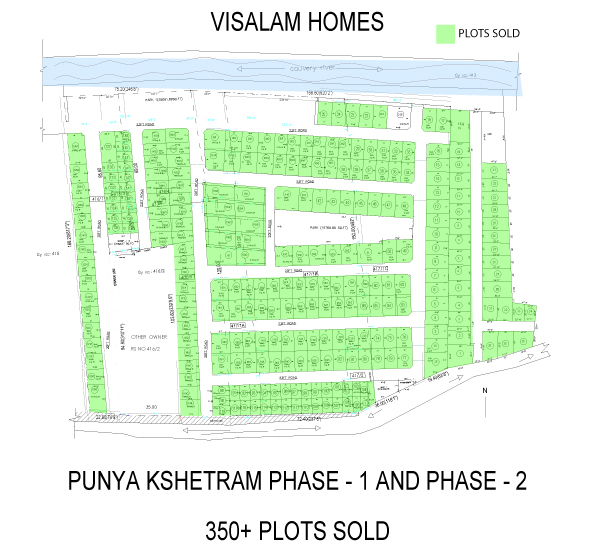
Procedure in owning a villa
- Site Visit and Booking of Plot.
- Registering the plot(Sale Deed).
- Freezing the design for Villa.
- Entering into Construction Agreement.
- Possession in 5 – 6 months from the date of agreement.
Cost of Land
Regular – Rs 2,100/ Sq.Ft (Regular Plots)
Premium – Rs.2,300/- Sq.Ft (Corner Plots / Facing Park)
Ultra Premium – Rs.2,500/- Sq.Ft (Kauvery Lake facing Plots / Corner Park Facing Plots)
Construction Cost – Rs. 2,700/- Sq.Ft.
E.B. Deposit + GST as applicable at actuals
Registration (Rs 50000 approx), Patta , House tax , Villa Plan approval and Government charges – Rs.1,00,000/-
Payment Details
Construction Payment Schedule
- 30% advance
- 20% Upon on Completion of Foundation
- 10% Upon on Completion of 1st Roof
- 10% Upon completion of Partition & Plastering
- 10% Upon Completion of Tiling Work
- 10% Upon Completion of Plumbing & Electrical
- 5% Upon Completion of Painting
- 5% Before Possession
All the above stages will be covered in 5-6 Months.
Schedule of payment For Loan Process
- Token advance for booking – as per your desire
- Booking advance(Plot) – 30%
- Plot Registration – Less token advance
- 20% Upon on Completion of Foundation
- 10% Upon on Completion of 1st Roof
- 10% Upon completion of Partition & Plastering
- 10% Upon Completion of Tiling Work
- 10% Upon Completion of Plumbing & Electrical
- 5% Upon Completion of Painting
- 5% Before Possession
Housing Loans can be availed from Indian Overseas Bank.


